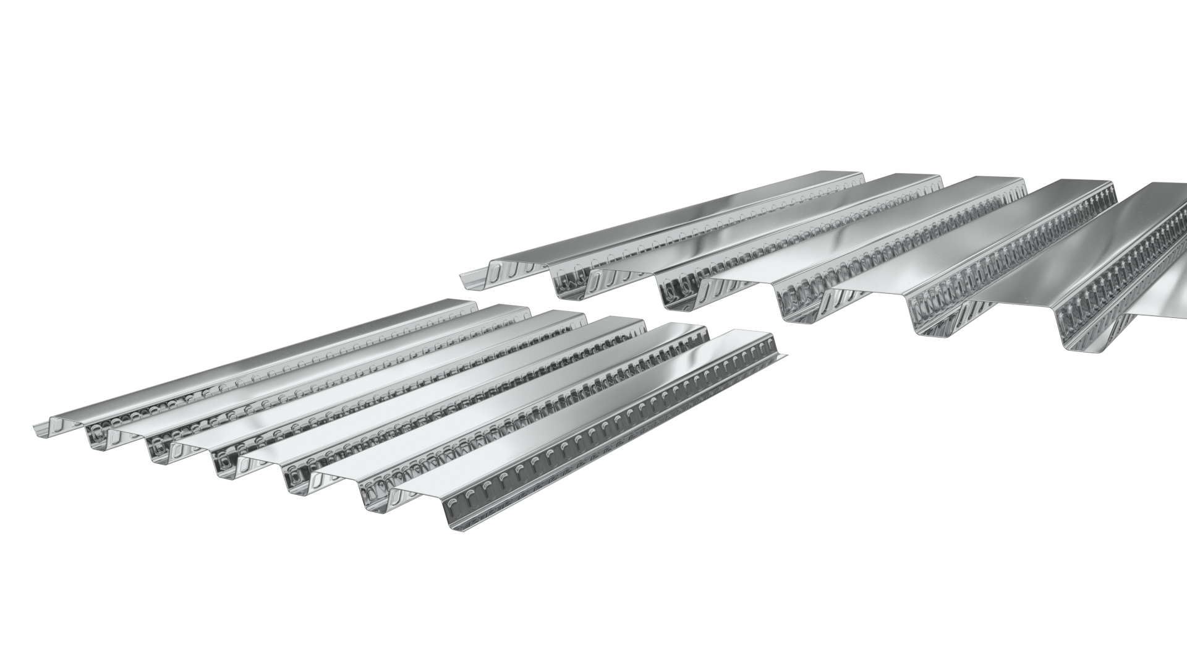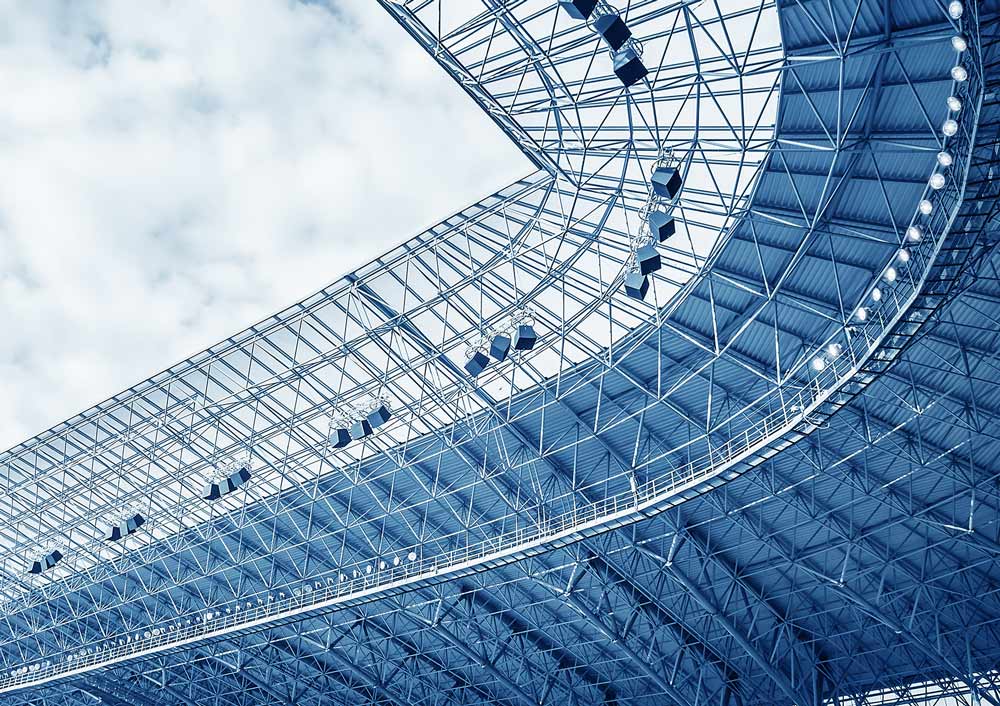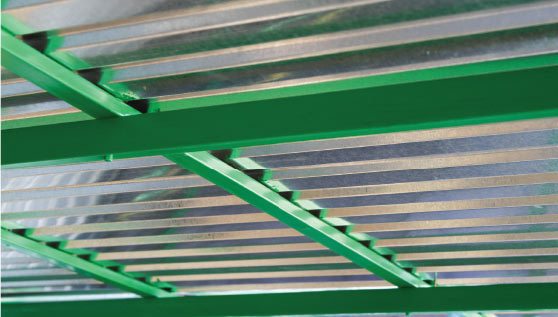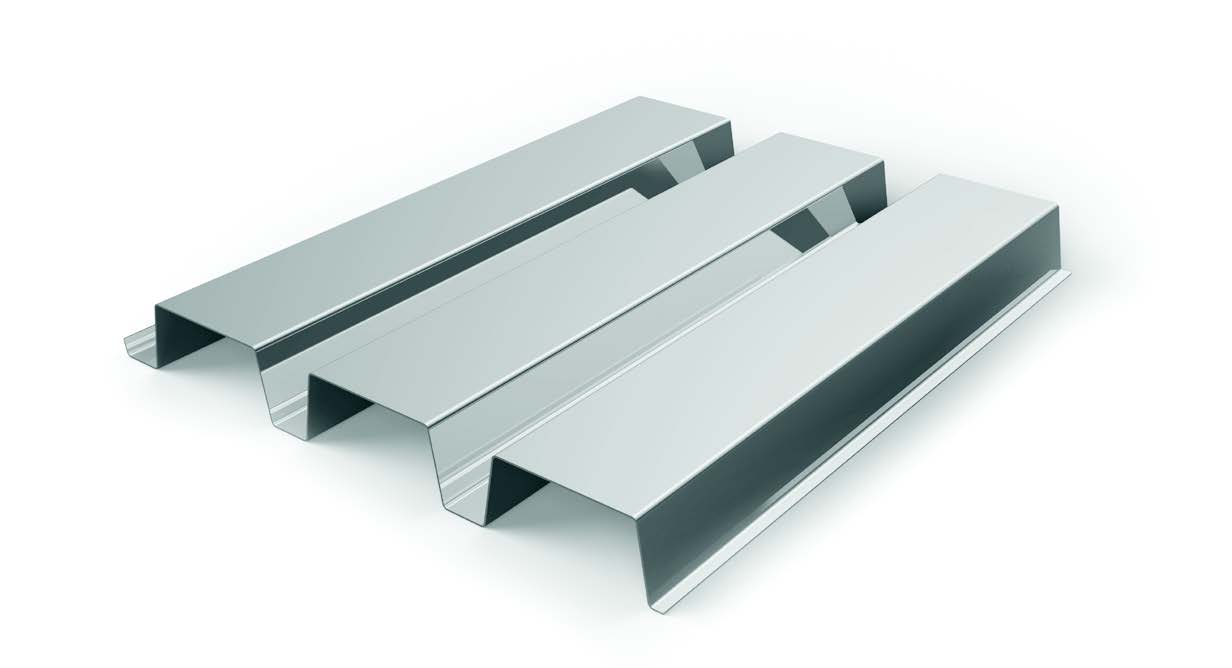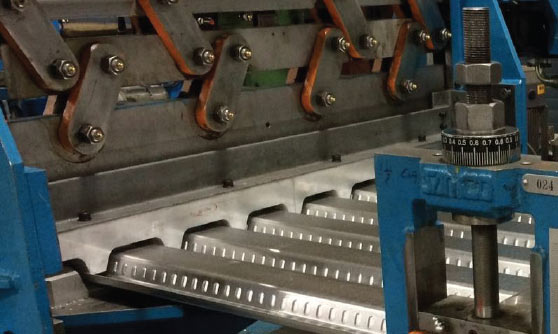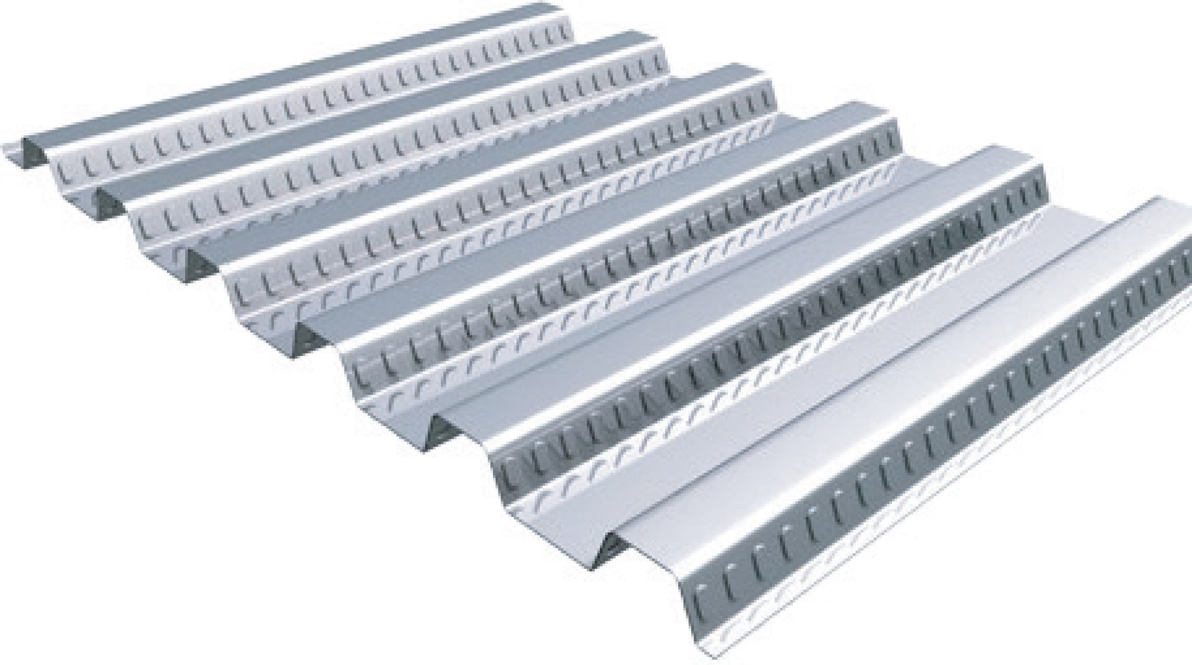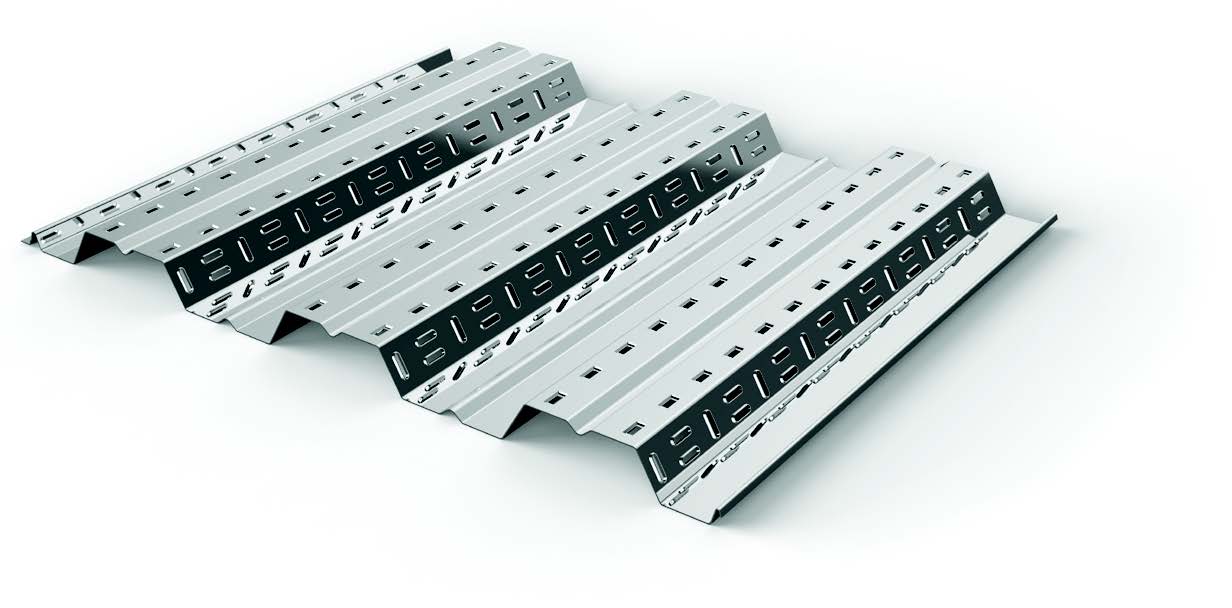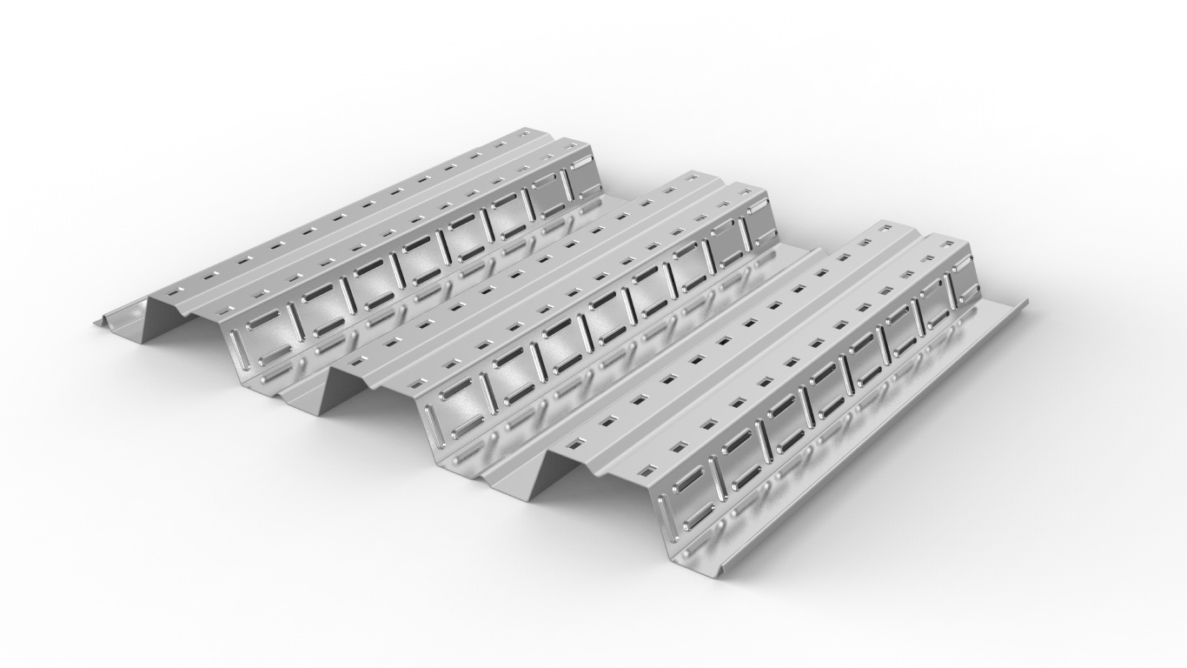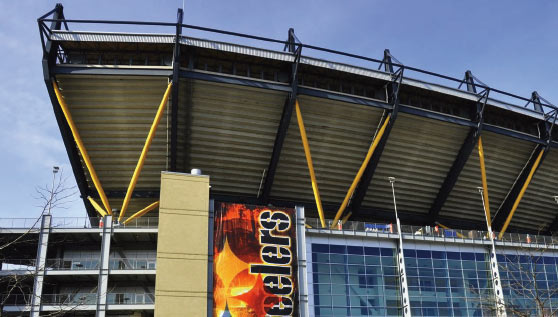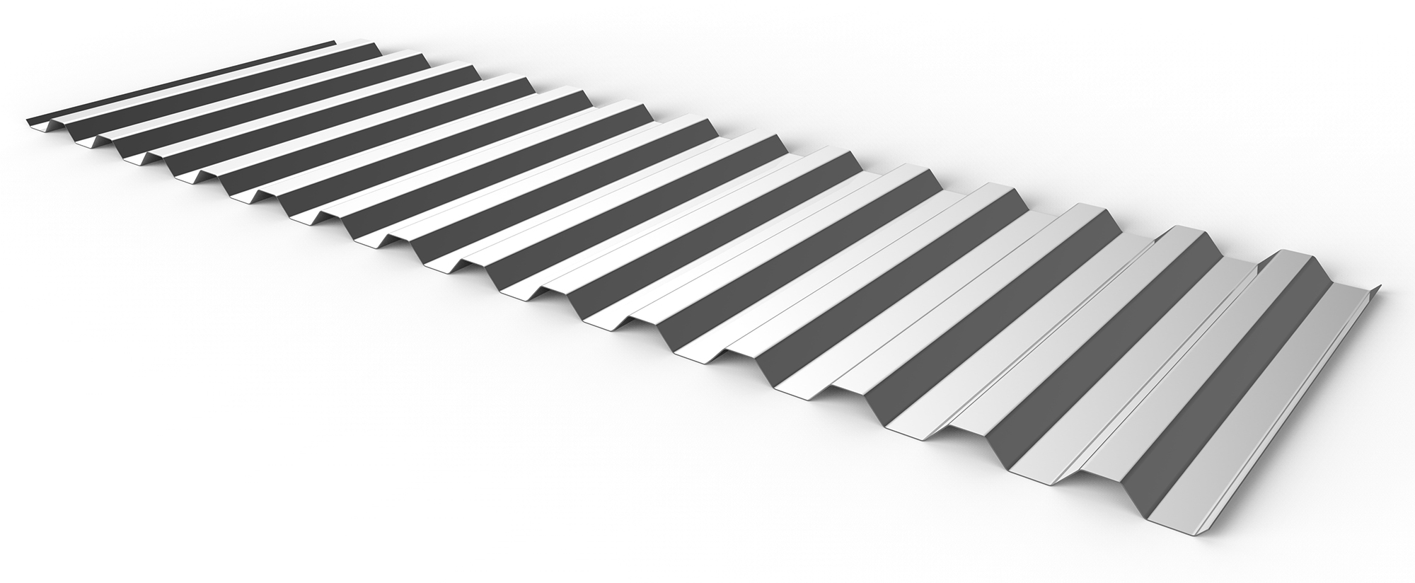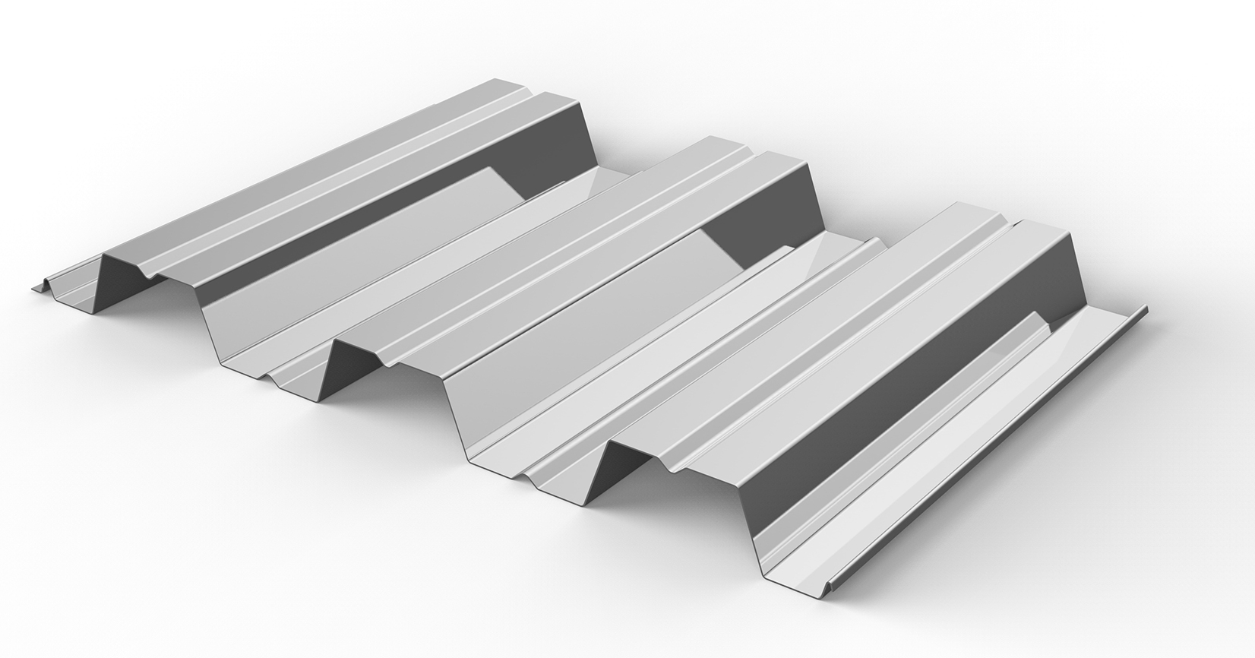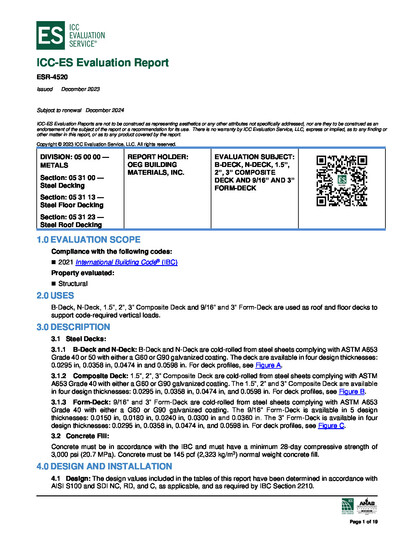Roof Deck
OEG manufactures standard type B and type N roof decks and required deck accessories. Roof decks are made of cold formed steel sheets and supported in applications by steel joists or beams. Roof decking is available in lengths from 6′-0″ to 40′-0″, in a variety of finishes.
All of our deck products meet required steel deck certifications in accordance with the specifications of the Steel Deck Institute. Because of its strength, weight and economical pricing, roof decking is widely used to support concrete or insulation membranes of a roof. It provides a structurally efficient product for use in flat, pitched or arched roof systems, as well as in floor systems.
Steel roof deck enjoys an ever-increasing share of the market it seeks to serve due to the many advantages it provides. Steel roof deck will improve your construction flow and schedule, it is an All-Weather product and provides uniform quality, strength and durability. It is an economical lightweight product that offers design flexibility and fast construction.

